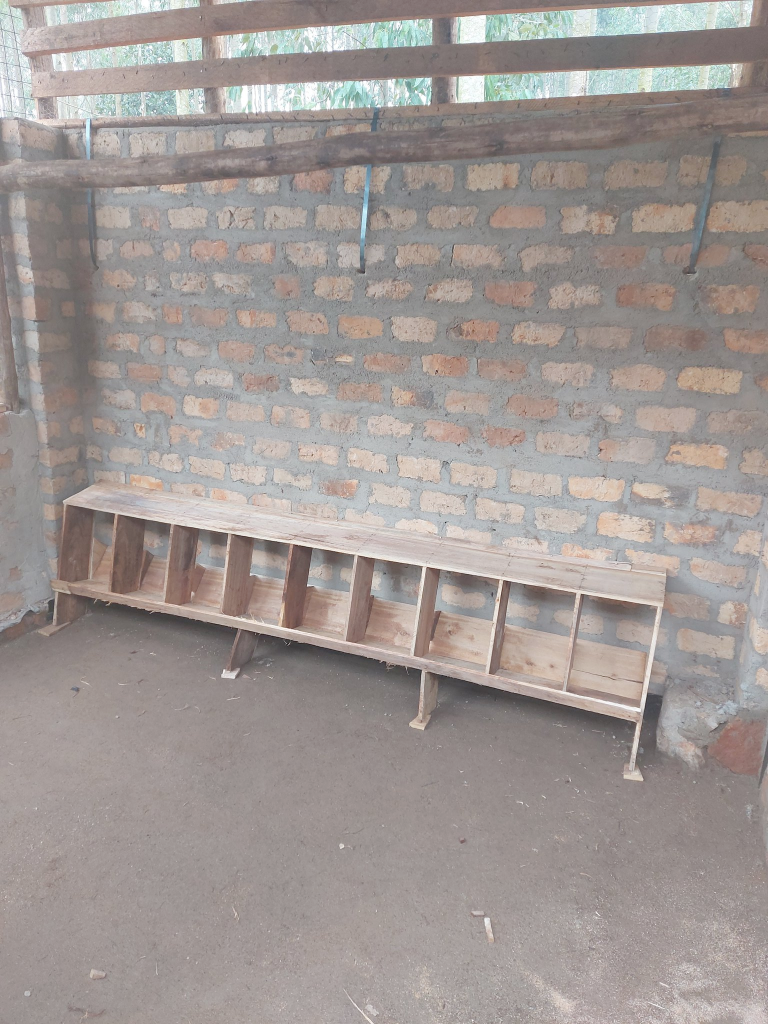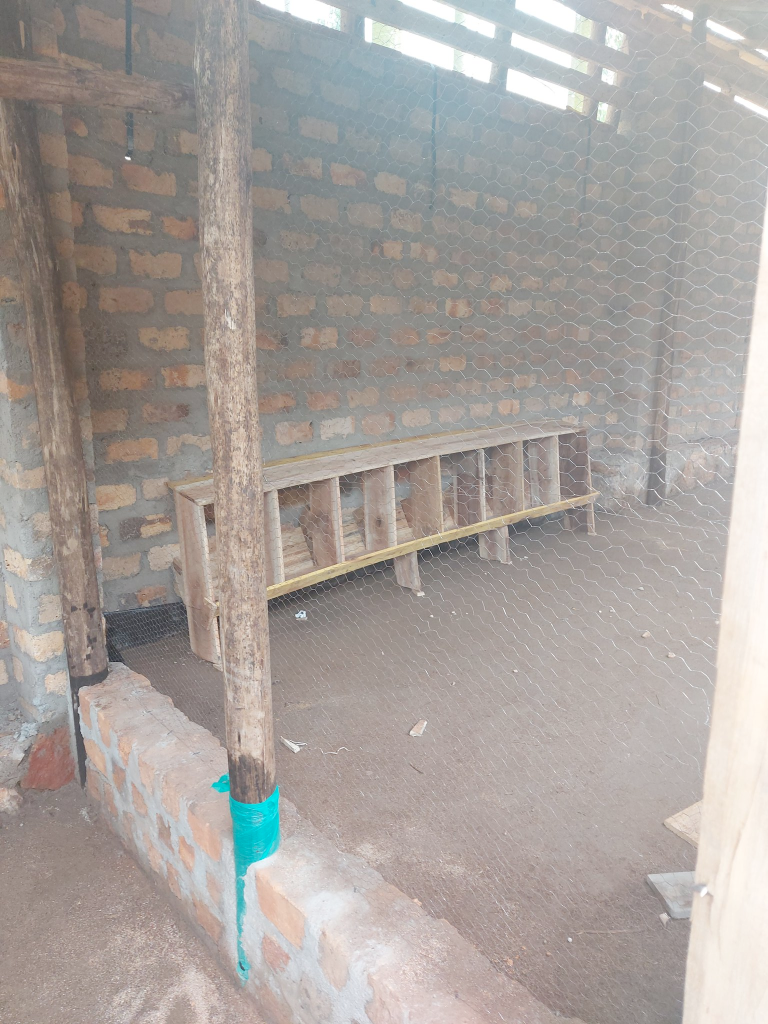This is to share our experience building out a new local chicken house as well as the ideas that we considered, as documented on X at https://x.com/kungufarm/status/1352324851948781572?s=20
There was space on a wall, which we considered as the space for the home chickens. The design decisions we made are as follows:
1. It would be 1 iron sheet wide, 9 feet long, giving a width of 8 feet to cater for the slope.
2. The length would be 35 feet, with 3 rooms each 10 feet wide, and a store of 5 feet to store food, and equipment and maybe act as a sickbay.
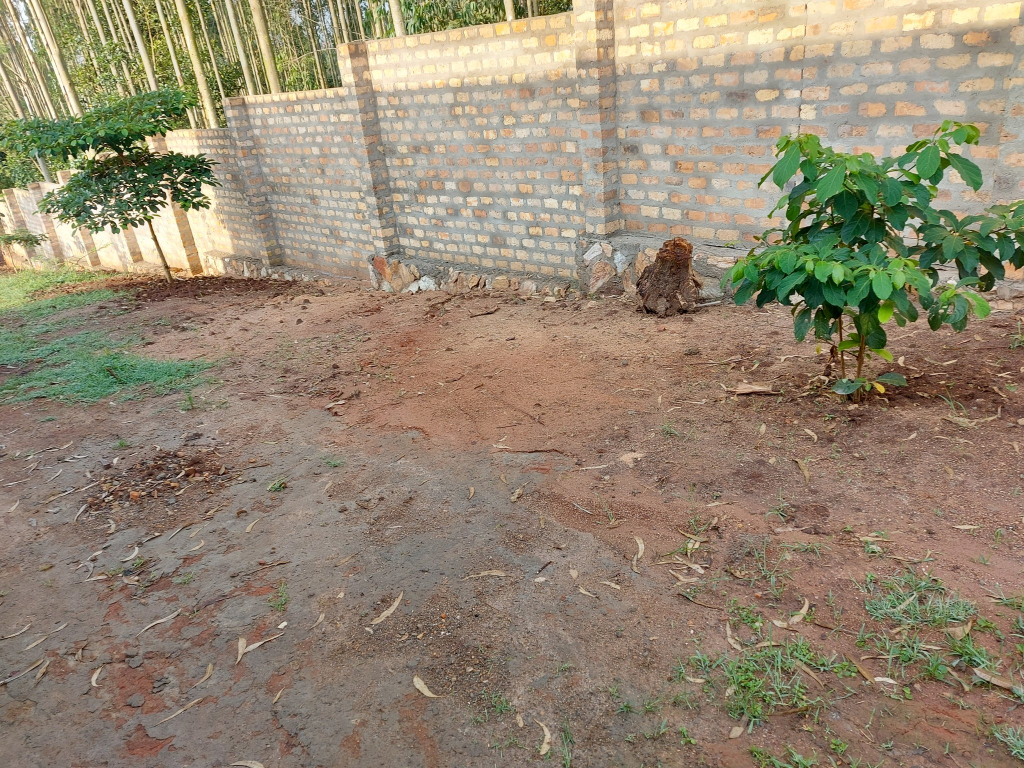

Once the foundation was completed then we roofed it to ensure that it met the planned size without requiring changes

The walls are low, usually 4 to 5 bricks high, however we increased this especially for handling water sprays from the roof, and being on a slope they are of different heights

Add the chicken mesh, as you may notice there are 3 rooms each 10 feet wide, with its own door to enable separation of different birds as may be needed. The last room is the store for storage. Laying birds need a lot of aeration for proper growth so chicken mesh is used in the spaced.
When a room is needed as a brooder we cover the windows with plastic to maintain the heat within the room
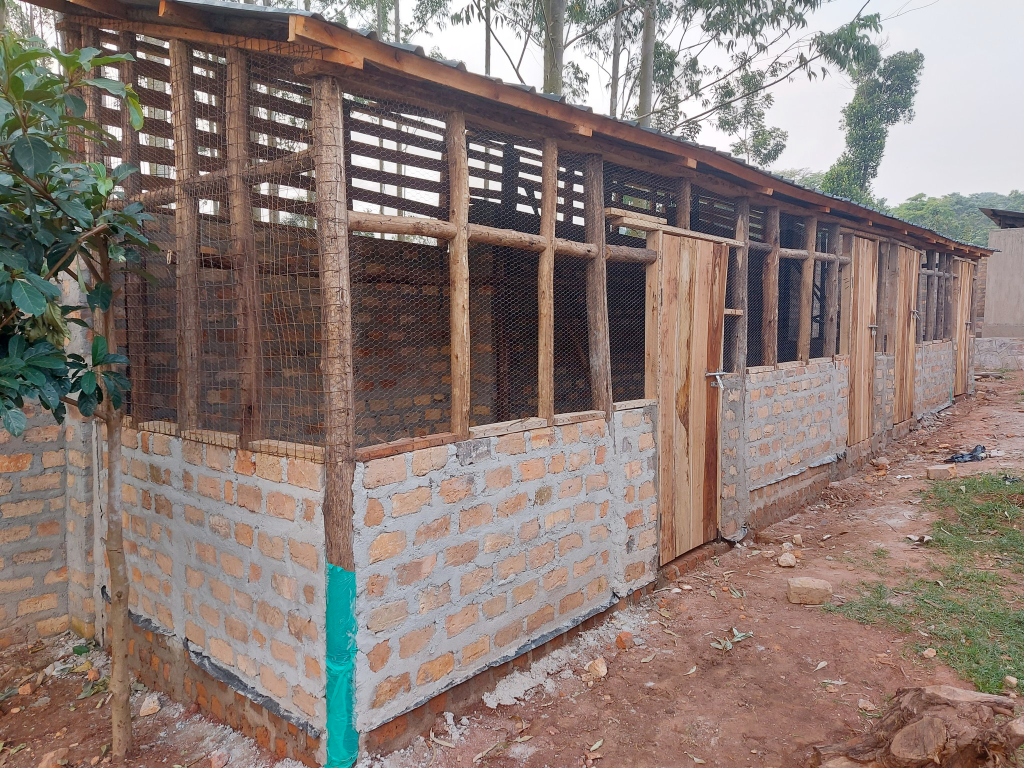
The floors are concrete to ensure the birds do not dig to the soil underneath transmitting diseases
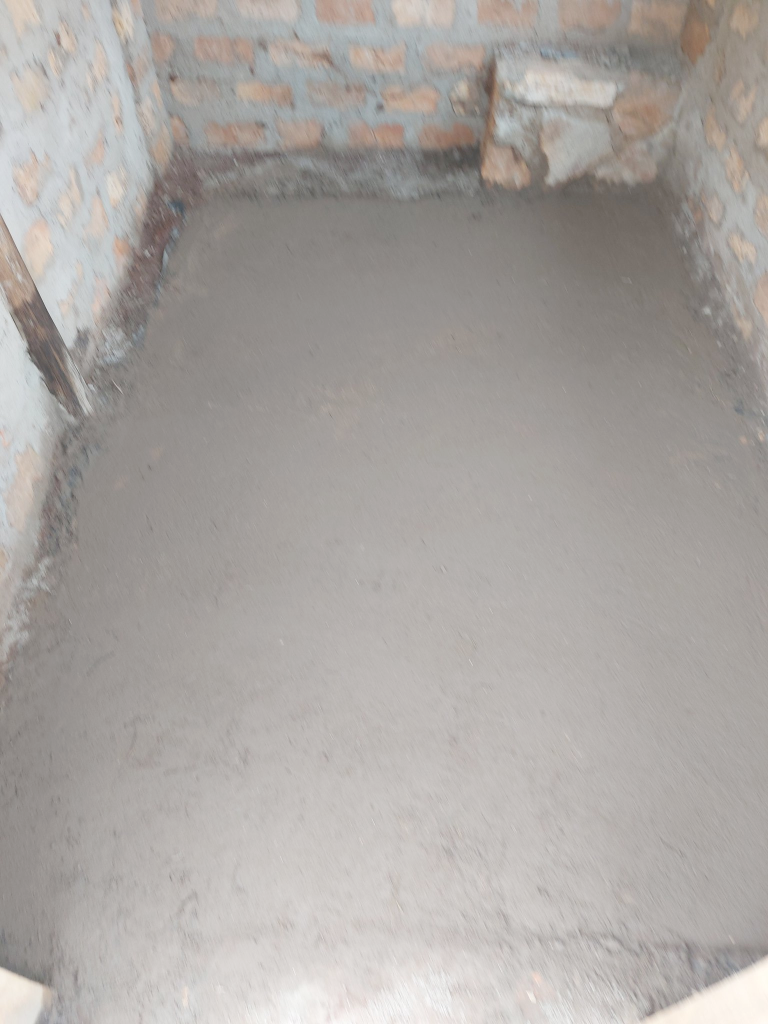
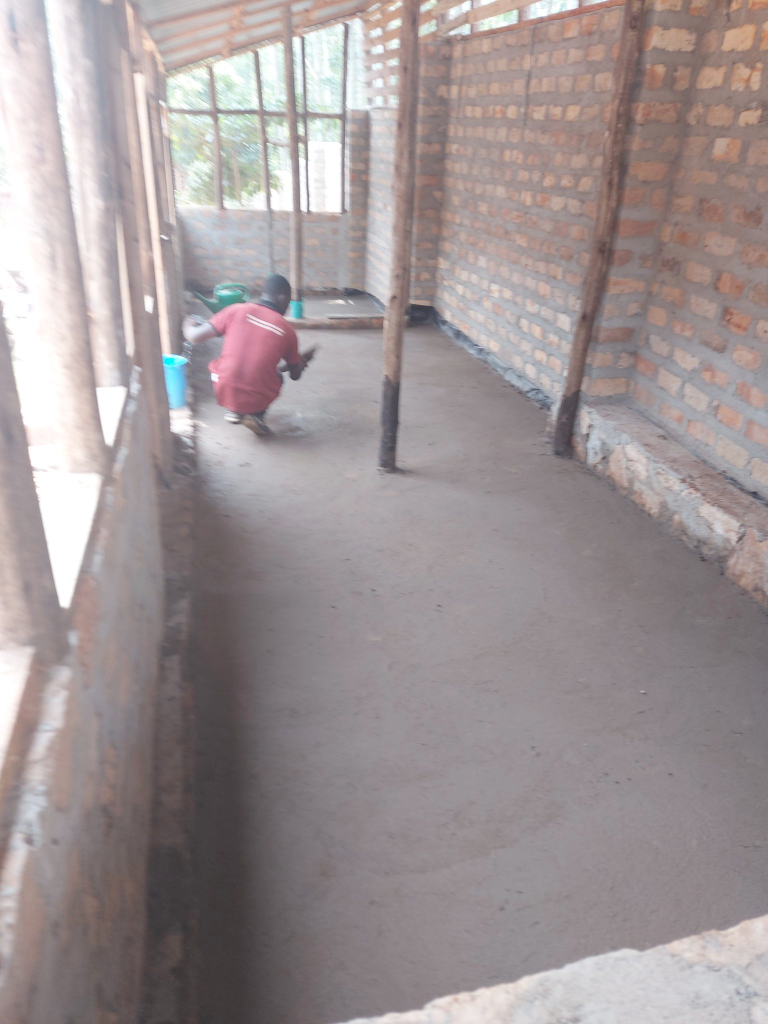
The laying boxes are next where we expect the birds to drop their eggs
